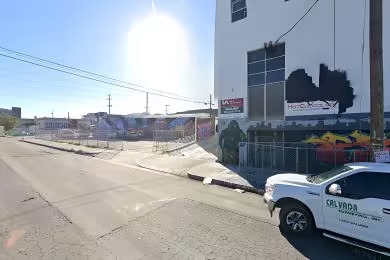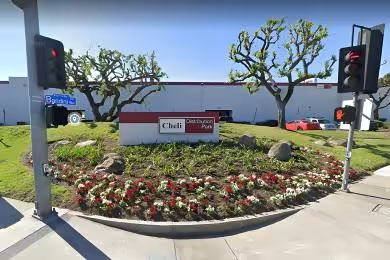Industrial Space Overview
For loading and unloading convenience, it features 10 dock-high doors equipped with levelers and 2 grade-level doors, allowing easy access for large vehicles. The warehouse boasts an extensive truck-leveling area, ensuring efficient and seamless loading and unloading operations.
Inside, the warehouse offers modern amenities such as an ESFR sprinkler system for enhanced fire protection, energy-efficient LED lighting, and a robust 3-phase electrical service of 1,200 amps. Gas-fired heating maintains a comfortable temperature, and an air-conditioned office space of 2,500 square feet provides a comfortable and productive workspace. Locker rooms and restrooms are available for employee convenience.
Externally, the warehouse is fully fenced with a security gate for added protection. A spacious concrete truck court and parking area facilitates easy maneuvering and parking for large trucks. Ample yard space allows for trailer storage or potential expansion in the future.
The site is conveniently located near major highways, offering easy access for large trucks and trailers. Public transportation is readily available nearby, providing convenient access for employees.
Additional amenities include a secured access control system, fire alarm and monitoring system, ample parking for employees and visitors, and landscaped grounds that create a professional and inviting ambiance. The warehouse, built in 2015, boasts a modern design and construction, ensuring durability and functionality. It offers excellent natural light throughout and a flexible layout that can be adapted to suit a wide range of storage or operational requirements. The warehouse has the potential for expansion or customization to meet specific business needs.








