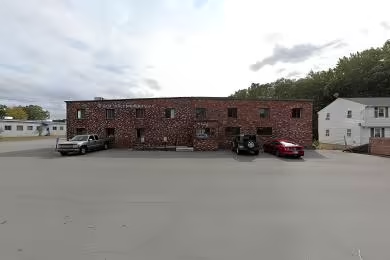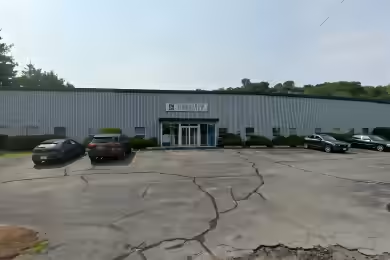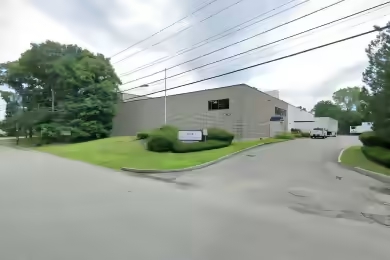Industrial Space Overview
1 Second St in Peabody, MA offers an impressive 48,000 SF of industrial space, perfect for businesses seeking a climate-controlled environment. This facility features a clear height of 24 feet and includes four loading docks and one drive-in door, making it ideal for logistics and distribution. The property is equipped with energy-efficient LED lighting and has undergone significant upgrades, including a new roof and HVAC system completed in 2021. Located in the bustling Centennial Park, this space is available for immediate occupancy.
Core Specifications
Building Size: 156,586 SF | Lot Size: 9.84 AC | Year Built/Renovated: 1987/2010 | Construction Type: Masonry | Sprinkler System: Wet | Power Supply: 800 Amps, 270-480 Volts, Phase 3.
Building Features
- Clear Height: 24’
- Column Spacing: 50’ x 40’
- Standard Parking Spaces: 157
Loading & Access
- 4 Loading Docks
- 1 Drive Bay
- Temperature control; High-bay, security system
Utilities & Power
Power Supply: 800 Amps, 270-480 Volts, Phase 3. Water and Sewer: City services.
Location & Connectivity
Centennial Park in Peabody offers exceptional access to major highways, including Route 128 and I-95, ensuring efficient transportation and logistics for businesses. The property is just a mile from Route 1, enhancing connectivity to the greater Boston area.
Strategic Location Highlights
- Proximity to Major Highways
- Established Business Park with diverse industries
- Access to Skilled Workforce
Security & Compliance
Security System: High-bay with temperature control.
Extras
Sublease space available from current tenant, includes 8,000 SF of dedicated office space.





