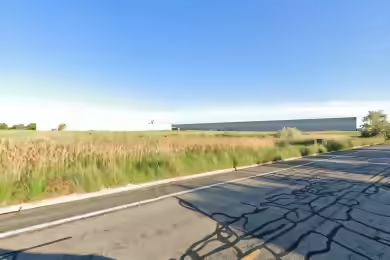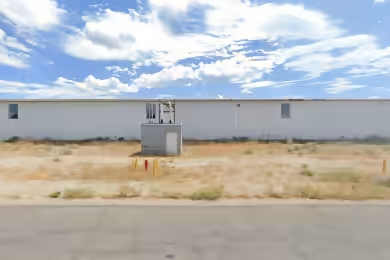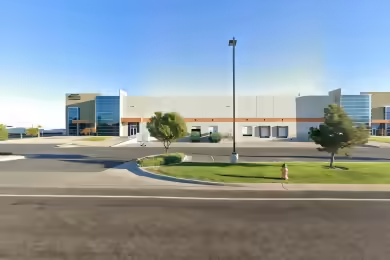Industrial Space Overview
Core Specifications
Building Features
- Clear height: 36’
- Column spacing: 52’ x 56’
- Warehouse floor: 7”
Loading & Access
- 16 loading docks with pit levelers
- 1 drive-in door
- 100 auto parking spaces and 10 trailer parking stalls
Utilities & Power
Location & Connectivity
Strategic Location Highlights
- Close to major transportation routes
- Access to a skilled labor pool
- Proximity to suppliers and customers





