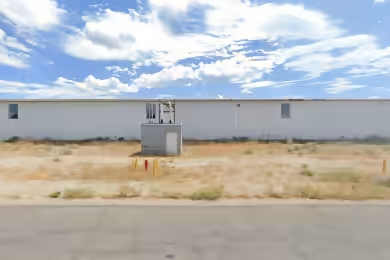Industrial Space Overview
I-80 Logistics Center #2 offers an impressive 86,691 SF of industrial space, ideal for various business operations. This property features clerestory windows that enhance natural light, creating a bright and inviting work environment. With a clear height of 32 feet and a full build-out condition, it is ready for immediate occupancy. The space includes 1,200 SF of dedicated office space, making it suitable for both warehousing and administrative functions. Located in a strategic area of Salt Lake City, this property is designed to meet the needs of modern businesses.
Core Specifications
Building Size: 285,149 SF | Lot Size: 15.23 AC | Year Built: 2014 | Construction Type: Reinforced Concrete | Fire Suppression: ESFR | Power Supply: 1,000 Amps, 480 Volt, 3-Phase.
Building Features
Clear Height: 32’ | Column Spacing: 52’ x 60’ | Exterior Dock Doors: 48 | Standard Parking Spaces: 265.
Loading & Access
- 8 Loading Docks equipped with mechanical dock levelers.
- 2 Drive-In Bays for easy access.
- Ample parking available for employees and visitors.
Utilities & Power
Power Supply: 1,000 Amps, 480 Volt, 3-Phase power available. Additional utilities include water and sewer connections suitable for industrial use.
Location & Connectivity
I-80 Logistics Center #2 is strategically located with easy access to major highways, facilitating efficient transportation and logistics. The property is situated near key roadways, enhancing connectivity for distribution and delivery services.
Strategic Location Highlights
- Proximity to Major Highways: Quick access to I-80 and I-15.
- Logistical Hub: Ideal for distribution and warehousing.
- Growing Market: Located in a rapidly developing area of Salt Lake City.
Security & Compliance
Fire Suppression System: ESFR compliant, ensuring safety and compliance with industry standards.
Extras
Renovation Potential: The space offers flexibility for customization to meet specific business needs.



