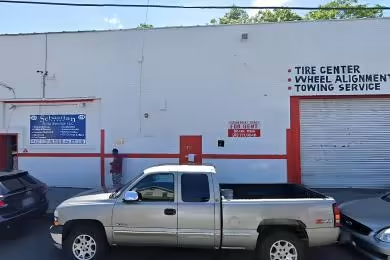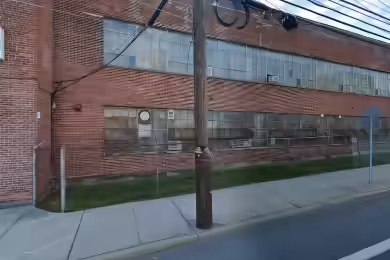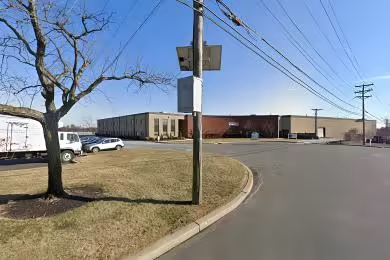Industrial Space Overview
Located at 15 Corporate Drive, this 150,000 square foot warehouse boasts 500 feet in length, 300 feet in width, and a height of 24 feet. Its robust construction consists of a steel frame, concrete floors, insulated metal siding, and energy-efficient lighting.
Utilities include 1,200 amps of 480-volt, 3-phase electricity, natural gas availability, city water and sewer, and fiber optic and cable communication connectivity.
Inside, there are 20 truck-level loading docks and 4 grade-level loading doors. The ceiling height is 24 feet, providing ample space. Other interior amenities include a clear span design, high-bay lighting, a sprinkler system, a security system, 5,000 square feet of office space on two floors, restrooms, and a break room.
Externally, the warehouse features a paved parking lot with over 100 spaces, a fenced and gated yard, landscaped grounds, and well-lit surroundings.
Strategically situated in a well-established industrial park, the warehouse offers easy access to major highways, rail lines, and ports.
This well-maintained, move-in ready warehouse is ideal for industrial, distribution, and storage operations. It is available for lease or purchase, with negotiable rates and the possibility of customization to meet specific tenant requirements.







