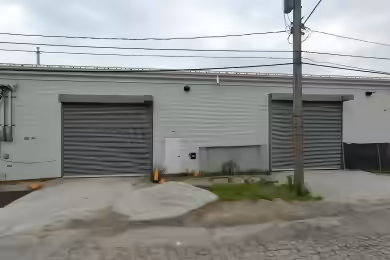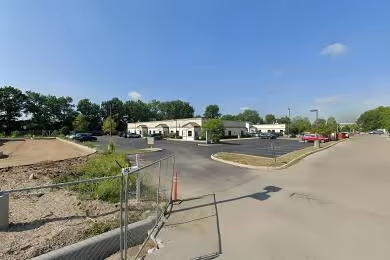Industrial Space Overview
This 16,000 SF industrial warehouse is now available for lease in Chillicothe, OH. Featuring a 20' clear height, this space is designed for efficiency and functionality. The property includes 4 dock doors and a drive-in bay, making it ideal for logistics and distribution operations. With a full build-out condition, this space is ready for immediate occupancy and is zoned for industrial use.
Core Specifications
The building boasts a steel construction and is equipped with a dry sprinkler system. The property is situated on a 3.22-acre lot and was built in 1996. It features upgraded electrical service and is designed for energy efficiency.
Building Features
- Clear height: 20’
- Warehouse floor: 8”
- Central air and heating
- Insulated, energy-efficient lighting
Loading & Access
- 4 loading docks for easy access
- 1 drive-in bay
- 20 standard parking spaces
Utilities & Power
Phase 3 power is available, ensuring sufficient electrical capacity for industrial operations.
Location & Connectivity
Located in a prime industrial area, this property offers easy access to major roads and highways, enhancing connectivity for transportation and logistics. The location is strategically positioned to serve various markets efficiently.
Strategic Location Highlights
- Proximity to major highways for quick distribution
- Access to local labor pool
- Established industrial zone
Security & Compliance
Security system installed for enhanced safety.
Extras
180 SF of dedicated office space included, providing a functional area for administrative tasks.







