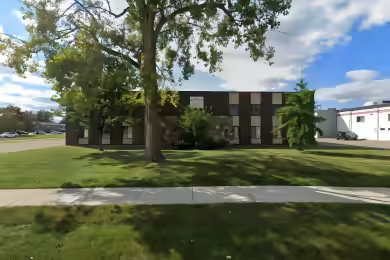Industrial Space Overview
The interior boasts a flexible open floor plan with minimal columns, allowing for efficient use of space. An ESFR sprinkler system ensures safety, while dock-high loading doors (10) with levelers and seals facilitate seamless loading and unloading. A convenient drive-in door enhances accessibility.
LED lighting illuminates the warehouse, creating a bright and energy-efficient work environment. Gas-fired unit heaters provide ample heating, and a mezzanine spanning 2,000 square feet offers dedicated office and storage space.
The exterior features a paved parking lot accommodating over 100 vehicles. A fenced and gated yard ensures security, and rail access via the CSX intermodal spur provides convenient transportation options. The property boasts extensive landscaping with mature trees and shrubs, creating a welcoming and professional atmosphere.
Utilities include 800 amps of 3-phase electricity, natural gas, municipal water, and sewer. The building's strategic location provides exceptional access to I-94, I-275, and Metro Detroit Airport, as well as nearby retail centers, restaurants, and amenities.
Additional features include security cameras, an alarm system, a break room, restrooms, and ample storage space. The property is zoned Industrial (I-3) and has undergone a Phase I Environmental Site Assessment. Flexible lease terms are available, and the building is currently vacant and ready for occupancy. The potential for future expansion on adjacent land adds to the long-term value of this property.






