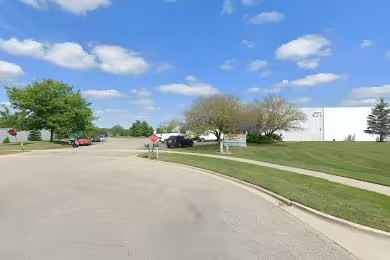Industrial Space Overview
For office needs, approximately 2,100 square feet of space is spread across two floors, featuring a reception area, private offices, a conference room, and a kitchen. Abundant warehouse space totaling approximately 175,000 square feet boasts a clear span design with no interior columns, maximizing flexibility. Natural lighting is abundant, creating a pleasant and efficient work environment. Overhead cranes with capacities of up to 10 tons provide ample lifting power. Both dock-high loading areas with levelers and drive-in doors accommodate vehicles of various sizes.
Situated in East Grand Rapids, Michigan, the property enjoys convenient access to I-96 and US-131. Close proximity to major retailers and distribution centers adds to its strategic location. Excellent visibility from East Grand River Avenue ensures maximum exposure for any business.
Security is taken care of with secured perimeter fencing. On-site parking, ample trailer storage, rail access via CSX Transportation, and Foreign Trade Zone capability cater to diverse operational requirements. Additionally, the property has achieved LEED Silver Certification, demonstrating its commitment to environmental sustainability.
This versatile property offers a wide range of potential uses, including distribution and logistics, manufacturing, warehousing, light assembly, data center, and e-commerce fulfillment. Its ample space, convenient location, and comprehensive features make it an ideal choice for businesses seeking a modern and functional facility.







