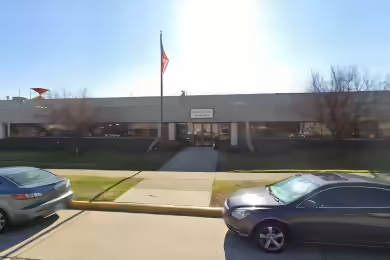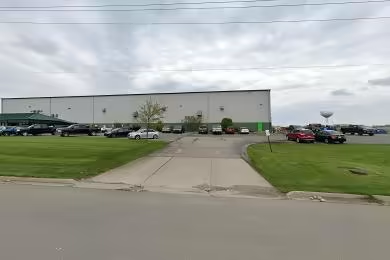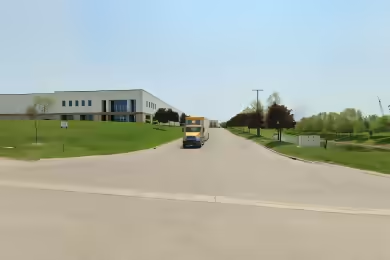Industrial Space Overview
The site features a total of 166 tractor parking spaces with electrical plugs, the capacity to park up to 187 53’ trailers, and a dedicated employee parking area. Additional amenities include a municipal water/sewer system, yard lighting, security system, and concrete dolly pads. The crossdock facility is equipped with 109 loading docks (9’x9’) with levelers, ensuring efficient operations for local, regional, and national trucking companies.
Core Specifications
Lot Size: 21.19 AC
Year Built: 2015
Clear Height: 22’
Drive In Bays: 1
Exterior Dock Doors: 108
Standard Parking Spaces: 548
Building Features
- Clear height: 22’
- Well-maintained crossdock facility with no columns for maximum space utilization
- Motion LED lights for energy efficiency
Loading & Access
- Dock-high doors for easy loading and unloading
- Truck court designed for efficient vehicle maneuvering
Utilities & Power
Power: Equipped with necessary electrical infrastructure for operations.
Location & Connectivity
Strategic Location Highlights
- Proximity to US-131 for easy access to regional markets
- Located just 15 minutes south of Grand Rapids, enhancing business opportunities
- Ideal for trucking companies due to its strategic location






