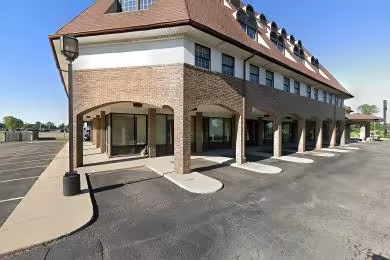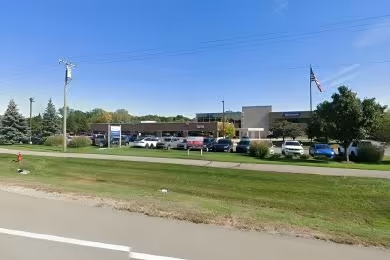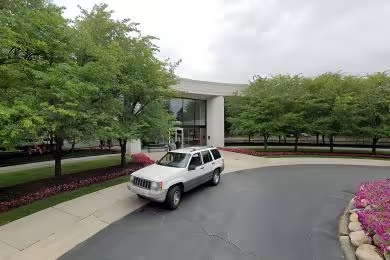Industrial Space Overview
Brand new manufacturing/warehouse facility breaking ground in Spring of 2024. This state-of-the-art phased development will feature 5,000 - 90,000 SF of industrial space available to lease. Located in a professional industrial park in Benton Township, this project is supported by Cornerstone Alliance and the Michigan Economic Development Corp. The Phase I building will include amenities such as loading dock and grade level access, 30’ clear ceiling height, 3-Phase power, LED lighting, high efficiency heating, fully sprinklered fire protection, municipal water and sewer, on-site parking, and professional landscaping. Tenants will benefit from 10 to 12 year tax abatement.
Core Specifications
Building Size: 90,000 SF
Lot Size: 9.50 AC
Year Built: 2027
Construction: Metal
Zoning: Industrial - Industrial
Building Features
Clear height: 30’
Construction type: Metal
Fire suppression: Fully sprinklered
Loading & Access
- Loading dock and grade level access
- Located less than 2 miles from US-31 and I-94
- Close proximity to Southwest Michigan Regional Airport
Utilities & Power
3-Phase power available, along with municipal water and sewer services, ensuring reliable utility access for industrial operations.
Location & Connectivity
This property is strategically located northwest of downtown Benton Harbor, providing easy access to major highways and public transit options, enhancing logistical efficiency for businesses.
Strategic Location Highlights
- Proximity to major highways (US-31, I-94)
- Located in a professional industrial park
- Access to local workforce and resources
Extras
Renovation potential and flexible layout options available to suit various industrial needs.





