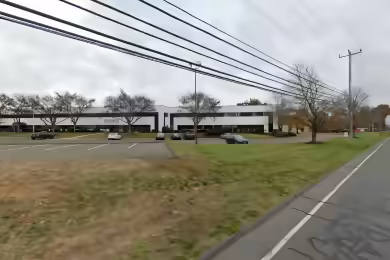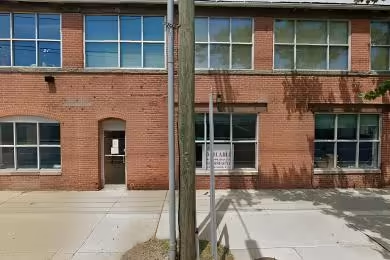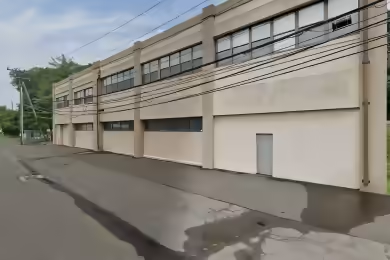Industrial Space Overview
Round House Industrial Park offers a spacious 20,010 SF industrial space available for lease. This property features a dock-high door and a drive-in door, making it suitable for various industrial uses, including manufacturing and warehousing. The building boasts 18’ ceilings and is fully air-conditioned, providing a comfortable working environment. With heavy power capabilities and an outside yard area available, this space is designed to meet the needs of modern businesses. Located conveniently with easy access to I-84 and Route 8, this property is positioned for operational efficiency.
Core Specifications
Building Size: 106,079 SF
Lot Size: 7.29 AC
Year Built/Renovated: 1964/1993
Construction: Reinforced Concrete
Sprinkler System: Dry
Power Supply: 3,000-4,000 Amps, 277-480 Volts, Phase 3
Building Features
Clear Height: 19’
Drive In Bays: 4
Exterior Dock Doors: 8
Levelers: 2
Loading & Access
- Dock-high doors: 1
- Drive-in doors: 1
- Standard parking spaces: 70
Utilities & Power
Power Supply: 3,000-4,000 Amps, 277-480 Volts, Phase 3
Water: City
Sewer: City
Heating: Gas
Location & Connectivity
Easy access to major highways including I-84 and Route 8 enhances the connectivity of this property, making it ideal for logistics and distribution.
Strategic Location Highlights
- Proximity to major transportation routes
- Located in an Enterprise Zone
- Access to skilled labor in the Waterbury area
Security & Compliance
Compliance: Meets local building codes and safety regulations.
Extras
Renovation potential for customized space layout.








