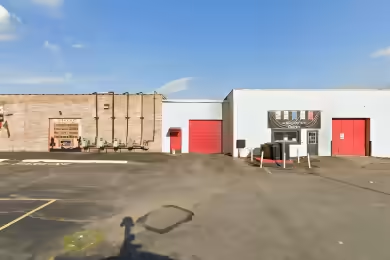Industrial Space Overview
Irvine Distribution Center offers an expansive 120,624 square feet of industrial space, perfectly suited for various warehouse and distribution needs. Located in Warren, Pennsylvania, this facility features high bay sections with clear heights of up to 71 feet, ensuring ample vertical space for operations. The property is equipped with 26 dock doors and a robust power supply, making it an ideal choice for businesses looking to optimize their logistics and distribution capabilities. With a business-friendly environment and easy access to major highways, this location is strategically positioned to serve key markets including Pittsburgh, Cleveland, and Buffalo.
Core Specifications
The Irvine Distribution Center features a total of 120,624 square feet of industrial space with a clear height of 71 feet and 26 dock doors. The facility is designed for flexibility, accommodating various configurations to meet diverse operational needs.
Building Features
- High bay sections with clear heights of up to 71 feet.
- Flexible configurations to accommodate various operational needs.
- Spacious column layouts for efficient space utilization.
Loading & Access
- 26 dock doors for efficient loading and unloading.
- Ample on-site parking and room for truck maneuvering.
- Located on a spacious 186.6-acre site.
Utilities & Power
Power supply includes 1,200-2,000 amps with 480/277 volts, suitable for heavy industrial use.
Location & Connectivity
Centrally located in Warren, PA, the Irvine Distribution Center provides convenient access to major highways including I-86, I-79, I-80, and I-90. This strategic positioning allows for efficient transportation to key markets such as Pittsburgh, Cleveland, and Buffalo, all within a 2.5-hour drive.
Strategic Location Highlights
- Proximity to major highways for easy logistics.
- Located in a business-friendly environment with low corporate tax rates.
- Access to a strong labor force and educational institutions.






