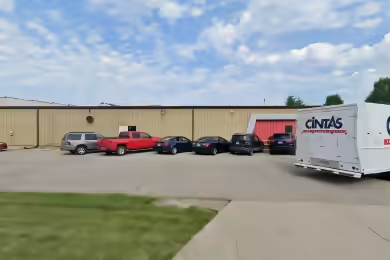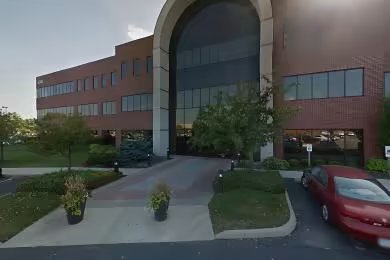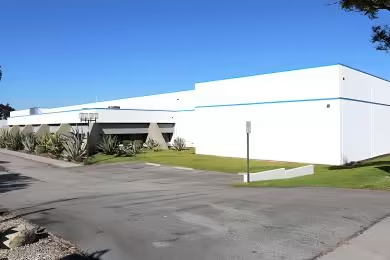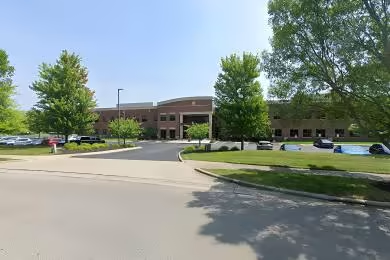Industrial Space Overview
621 Dana St NE offers a prime industrial space available for lease, ranging from 60,000 to 254,000 square feet. This multitenant building is perfect for both manufacturing and warehouse operations, featuring a high ceiling of 32 feet and cranes servicing most areas. The property includes internal and external loading docks, ensuring efficient logistics and operations. With a large parking lot suitable for trucks, this space is designed to meet the needs of modern industrial businesses.
Core Specifications
Building Size: 258,000 SF | Lot Size: 12.00 AC | Year Built/Renovated: 1940/2019 | Construction: Reinforced Concrete | Sprinkler System: Dry | Power Supply: Phase 3
Building Features
Clear Height: 40’ | Interior Dock Doors: 2 | LED lighting throughout the facility
Loading & Access
- 6 exterior dock doors for easy loading and unloading
- 4 drive-in bays for direct access
- 150 standard parking spaces available
Utilities & Power
Utilities: City water and sewer, natural gas available. The property is equipped with phase 3 power to support heavy industrial operations.
Location & Connectivity
621 Dana St NE is strategically located with easy access to major roads and highways, enhancing connectivity for logistics and transportation. The property is situated in a well-established industrial area, providing businesses with a competitive edge.
Strategic Location Highlights
- Proximity to major highways for efficient distribution
- Established industrial zone attracting various businesses
- Access to skilled labor in the region
Extras
Renovation potential for customized layouts and improvements.







