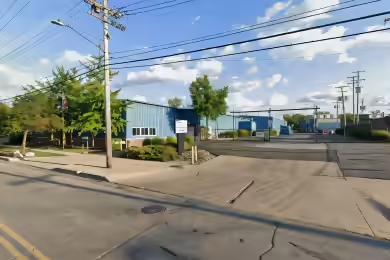Industrial Space Overview
60,000± SF of industrial space is currently available for lease at 1439 Lavelle Dr, Xenia, OH. This property features approximately 3,000 SF of office space and is situated in a prime location for heavy industrial use. The new ownership is planning significant improvements in 2025, including interior and exterior painting, new LED lighting, and new carpet in the office area. The property is in excellent condition and ready for immediate occupancy.
With a maximum clear height of 18’ in Building 1 and 21’ in Building 2, this facility is equipped with 2 docks and 1 drive-in door in Building 1, and 3 docks in Building 2. This space is perfect for businesses looking for a flexible layout and ample room for operations.
Core Specifications
Building Size: 114,000 SF
Lot Size: 6.93 AC
Year Built: 1980
Construction Type: Metal
Zoning: I-2 - Heavy Industrial
Building Features
- Clear height: Building 1 - 18’, Building 2 - 21’
- Shell space ready for customization
Loading & Access
- 7 exterior dock doors for efficient loading and unloading
- 50 standard parking spaces available
Utilities & Power
Phase 3 power is available, ensuring sufficient electrical capacity for industrial operations.
Location & Connectivity
Xenia, OH offers excellent access to major highways and is strategically located for businesses needing to reach regional markets quickly. The property is well-connected to local roads and public transit options, enhancing accessibility for employees and logistics.
Strategic Location Highlights
- Proximity to major highways for easy transportation
- Located in a heavy industrial zone suitable for various manufacturing and distribution operations
- Growing local economy with increasing demand for industrial space
Extras
Renovation potential with planned improvements in 2025, including new LED lighting and interior upgrades.



