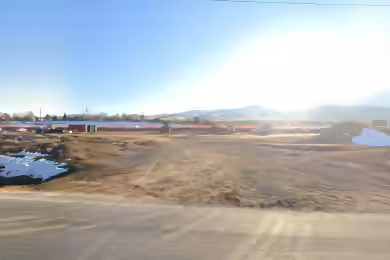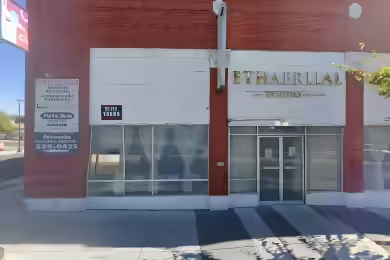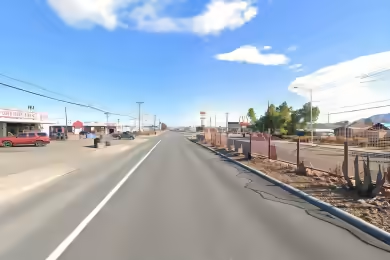Industrial Space Overview
LogistiCenter at I-80 West Phase II is the newest class A industrial project in the Central-West Reno submarket, featuring two state-of-the-art distribution facilities totaling approximately 429,000 square feet. Building 2, with a size of 258,500 square feet, is designed for modern logistics and distribution needs. It boasts a 32-foot clear height, an ESFR sprinkler system, and a 3,422-square-foot office space. The facility includes 54 dock doors, four drive-in doors, and ample parking with 197 spaces available.
Core Specifications
Building 2 features a 140-foot truck court, a 470-foot building depth, and a robust 6-inch concrete slab. The property is ideally located just four miles from the California border, providing excellent access to major transportation routes.
Building Features
- 32’ Clear Height
- ESFR Sprinkler System
- LED Lighting
- Reinforced Concrete Construction
Loading & Access
- 54 Loading Docks
- 4 Drive Ins
- 140-foot truck court
Utilities & Power
Power Supply: 4,000 amps available, ensuring sufficient energy for industrial operations.
Location & Connectivity
LogistiCenter at I-80 West Phase II offers direct access to Interstate 80, making it a strategic location for businesses looking to reach over 60 million customers across eight states and five ports within a day.
Strategic Location Highlights
- Proximity to the California border
- Access to a diverse labor pool
- Low labor costs in the region
- High visibility and accessibility
Extras
Renovation potential and flexible layout options available to suit various business needs.





