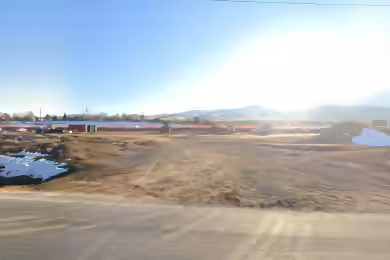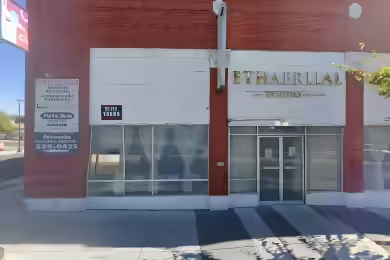Industrial Space Overview
Prologis Las Vegas Gateway offers a state-of-the-art industrial space of 267,600 SF located on a prime site in Las Vegas, NV. This facility features 40 dock doors and a minimum clear height of 36 feet, making it ideal for distribution and logistics operations. The property is designed with modern specifications, including a robust electrical capacity of 4,000 amps and an ESFR sprinkler system for enhanced safety. Available for lease starting November 01, 2025, this space is perfect for businesses looking to expand in a strategic location.
Core Specifications
Building Type: Industrial/A
Year Built: 2025
Lot Size: 167.56 AC
Clear Height: 36’
Drive In Bays: 2
Dock Doors: 40
Power Supply: 4,000 Amps, Phase 3
Building Features
Clear height: 36’
Construction type: Rear loaded facility
Parking: 344 auto parking stalls and 62 trailer parking stalls
Loading & Access
- 40 dock-high doors
- 2 drive-in bays
- 185' concrete truck court
Utilities & Power
Electrical capacity: 4,000 amps, expandable
Sprinkler system: ESFR
Location & Connectivity
Prologis Las Vegas Gateway is strategically located with direct access to I-15 via the Las Vegas Blvd. interchange, providing excellent connectivity for logistics and distribution. The site is situated within a growing industrial area, enhancing its appeal for businesses seeking efficient transportation routes.
Strategic Location Highlights
- Proximity to major highways for efficient distribution
- Access to a skilled labor pool in the Las Vegas area
- Growing industrial market in North Las Vegas








