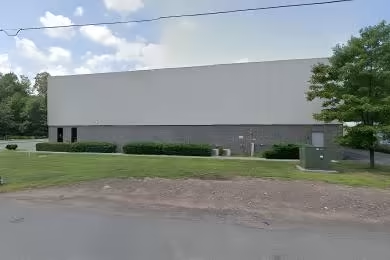Industrial Space Overview
Conveniently accessible via major routes and transit hubs, this facility offers proximity to amenities and a thriving business community.
Boasting a spacious 150,000 square feet, the warehouse features towering 24-foot ceilings, column spacing of 50 feet x 50 feet, and ample loading bays and drive-in ramps.
Advanced amenities include energy-efficient LED lighting, advanced fire suppression, gas heating, robust electrical capacity, fiber optic connectivity, and comprehensive security measures.
The wide-open floor plan allows for versatile operations, with dedicated areas for receiving, storage, and distribution. A mezzanine level provides additional space for storage or office needs. Cross-docking capabilities enhance efficiency.
Constructed in 2010, the warehouse is in pristine condition and meticulously maintained. It complies with industrial zoning regulations.
Our commitment to sustainability is reflected in energy-saving designs, solar panels for renewable energy, and water-conscious fixtures.
The surrounding industrial park offers a wide range of businesses and access to infrastructure and a skilled workforce.






