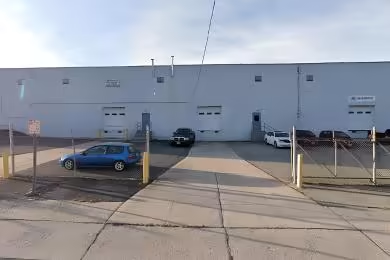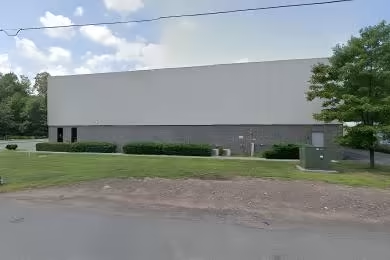Industrial Space Overview
The 5.6-acre site is strategically zoned for industrial use and enjoys excellent visibility and accessibility from Riverside Drive. Its proximity to highways and transportation hubs optimizes connectivity.
Inside, the climate-controlled office space spans 2,000 square feet, featuring a welcoming reception area, private offices, and a functional conference room. Modern touches and energy-efficient appliances enhance comfort and productivity.
The warehouse impresses with wide column spacing for efficient storage and movement. LED lighting maximizes visibility while conserving energy. Polished concrete floors, with a load capacity of 5,000 pounds per square inch, bear heavy loads effortlessly. Dock seals and levelers ensure seamless loading.
Amenities include an employee break room with a kitchen, a secure fenced yard, an on-site truck scale, ample employee and visitor parking, and convenient access to amenities and services.
Additional features include fiber optic connectivity, 24/7 security monitoring, and flexible lease arrangements to accommodate diverse business needs. It's an ideal space for distribution, manufacturing, or storage operations.
Benefits abound, from the facility's modern and well-maintained condition to its strategic location that supports efficient operations. Cost-effective and customizable, it's designed to meet your specific business requirements, fostering growth and success.
For further inquiries or information about our portfolio of properties, please utilize the convenient inquiry form.








