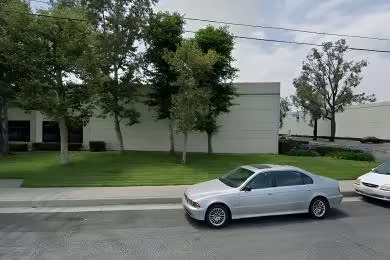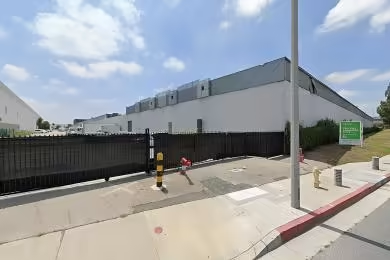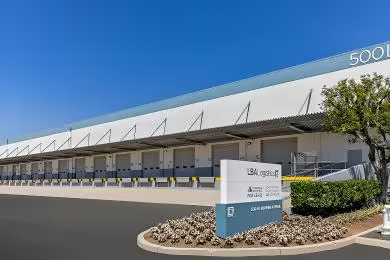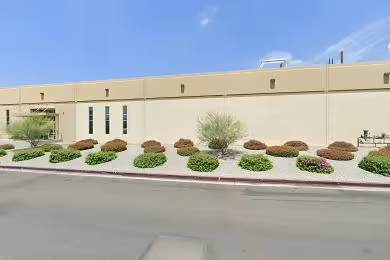Industrial Space Overview
The 5-acre site is fenced and gated with controlled access, offering ample parking for trucks and trailers, and convenient access to major highways and transportation routes. Its features include a sprinkler system, fire alarm system, LED lighting, skylights for natural illumination, breakroom and restrooms, and approximately 2,500 square feet of office space. The concrete foundation, slab floors, insulated metal exterior panels, and steel framing ensure durability.
The warehouse is zoned for heavy industrial use and can accommodate build-to-suit requirements within the available space. It is suitable for a variety of industrial uses, including warehousing, distribution, manufacturing, and e-commerce fulfillment. Tenant responsibilities include utilities, janitorial services, and interior maintenance, while the landlord is responsible for roof and structure maintenance. The lease terms are flexible.





