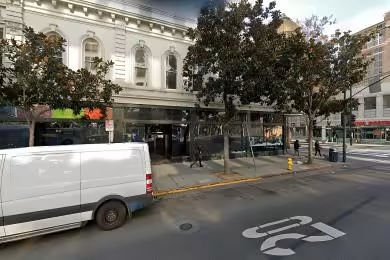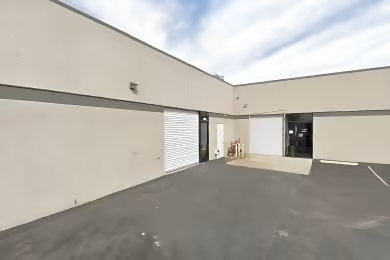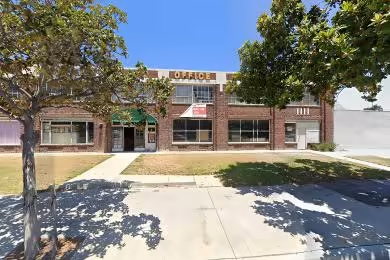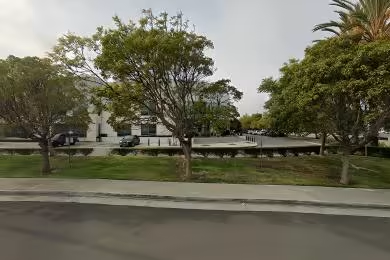Industrial Space Overview
**Main Building:**
- 23,736 square feet of space
- 50-foot clear height
- 32-foot eaves height
- Column spacing: 60' x 60'
- Cantilever racking system (25,000 pounds per bay)
- 50 loading docks with levelers
- 2 drive-in doors for oversized vehicles
- Cross-dock configuration
- On-site parking
- Security system
**Additional Warehouse:**
- 7,164 square feet of space
**Site:**
- 60 acres of land zoned for industrial use
- Rail access
- Proximity to major transportation hubs
- Ample power and water supply
**Utilities:**
- Electric: Three-phase, 480V
- Water: Public supply
- Sewer: Public system
- Gas: Natural
**Environmental:**
- LEED-certified building
- Energy-efficient systems
- Rainwater harvesting
- Waste reduction program
**Additional:**
- Office space
- Break room and kitchen
- Warehouse equipment available
- Fiber-optic connectivity





