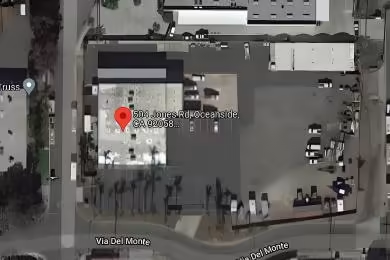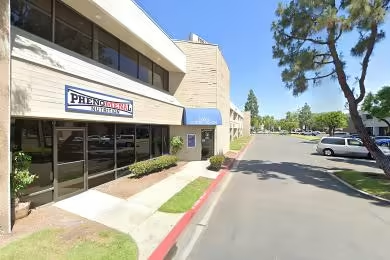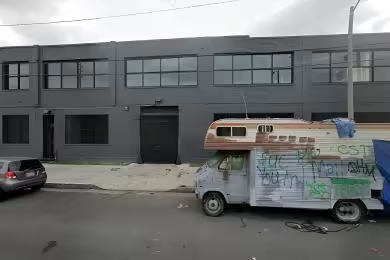Industrial Space Overview
**Warehouse Rental and Specifications**
Our vast warehouse is located at 19001 Harborgate Way and boasts a colossal size of 1,000,000 square feet. With a soaring ceiling height of 36 feet clear, ample loading space is assured thanks to 100 loading docks. Two ramps with a 10% grade provide easy access to and from the warehouse.
Fire safety is prioritized with an ESFR sprinkler system in place. LED high-bay lighting ensures optimal illumination, while a 4,800-amp, 480-volt, 3-phase power supply meets your energy needs. Gas-fired unit heaters and roof-mounted exhaust fans maintain a comfortable temperature within the warehouse.
Security is paramount with a 24/7 monitored alarm system, perimeter fencing, and gated access. In addition, features such as ample parking, a cross-dock configuration for efficient loading, rail access via a dedicated rail siding, and grade-level access for easy loading enhance usability.
A warehouse management system (WMS) streamlines operations, while dock seals and levelers ensure weather protection. A mezzanine offers additional storage or office space, and breakroom and restroom facilities provide convenience. An on-site maintenance team guarantees prompt assistance, and the location's proximity to major highways and transportation hubs offers accessibility. Industrial zoning allows for a multitude of operations, and flexible lease terms cater to specific business requirements.






