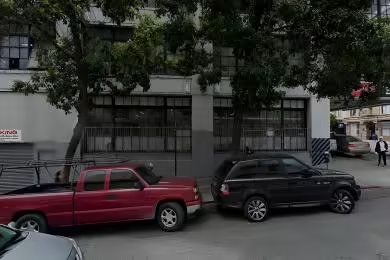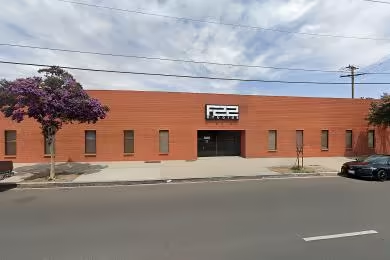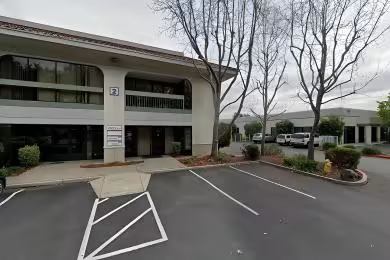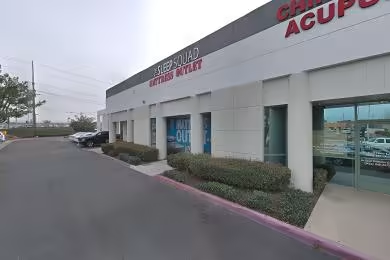Industrial Space Overview
The warehouse component of the building features 25,000 square feet of space with a clear height of 24 feet. Five loading docks and two drive-in doors provide convenient access. Column spacing measures 50 feet by 50 feet, while the ceiling height reaches 28 feet. The tilt-up concrete construction ensures durability.
The site spans 5 acres, with 500 feet of frontage on Progress Street. Ample parking consisting of 50 spaces is available. All utilities are accessible, and the property benefits from an ESFR sprinkler system, LED lighting, and security and fire alarm systems. An HVAC system ensures comfortable working conditions, and ample electrical power is available. Dock levelers and truck ramps further enhance the property's functionality.
The warehouse is in pristine condition and has been meticulously maintained. It is strategically situated in an industrial area with excellent access to transportation and local amenities. Suitable for diverse industrial operations, the property is also available for immediate occupancy.








