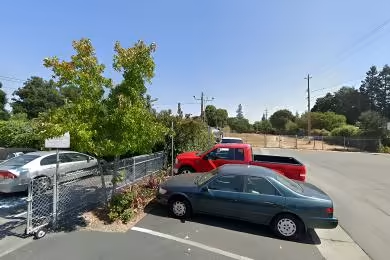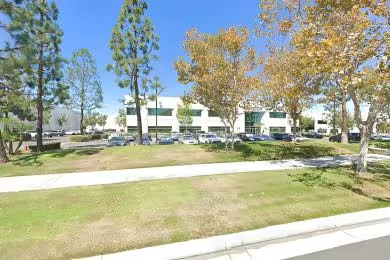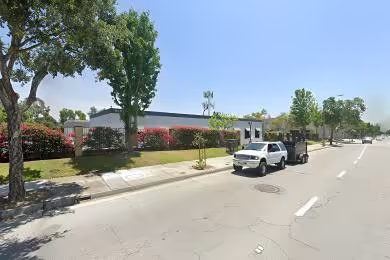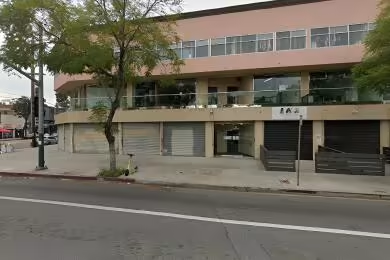Industrial Space Overview
This two-story building offers a mix of medical and dental tenants with long-term occupancy. It boasts a central elevator, offering convenient access to suites on the second floor. Ample surface parking provides ease of access for patients, staff, and physicians.
**123,500-Square-Foot Industrial Warehouse:**
This single-story warehouse features a clear height of 24 feet, 16 dock-high doors, and 4 grade-level doors. It is equipped with a sprinkler system, HVAC, and ample power. The fenced and gated yard provides an expansive truck court and additional parking. The building's zoning allows for a wide range of industrial uses. Its convenient location in Tustin offers easy access to major freeways and transportation routes.








