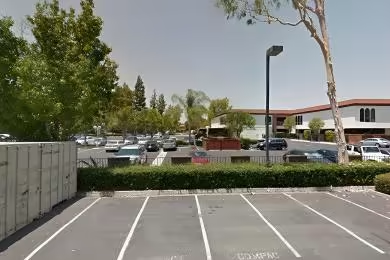Industrial Space Overview
Inside, the warehouse boasts a clear height of 30 feet, column spacing of 50 x 50 feet, and a floor load capacity of 4,000 lbs/sq. ft. It features an ESFR sprinkler system with a 150 psi water supply and a 24/7 monitored security system with motion sensors and cameras. The warehouse also includes 5,000 square feet of office space with amenities such as a reception area, private offices, conference rooms, a break room, and restrooms.
The warehouse has 20 loading docks with hydraulic dock levelers and inflatable sealers. The truck court is 120,000 square feet with multiple driveways and ample turning radius. There are dedicated areas for flatbed and over-the-road loading, cross-docking, and oversized load handling.
In addition, the warehouse has a paved parking lot with a capacity for 100 trailers and 500 cars. It also has access to utilities such as 480/277 volts, 3 phase electricity, municipal water and sewer, and natural gas. Other features include optional racking systems, LED high-bay lighting, energy-efficient HVAC systems, an on-site truck terminal with a weigh station and fuel center, and proximity to a nearby rail line with potential for direct rail service.





