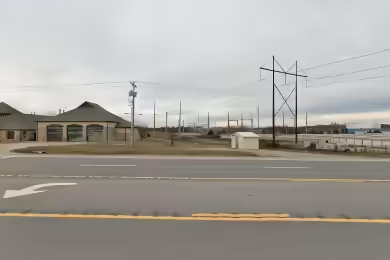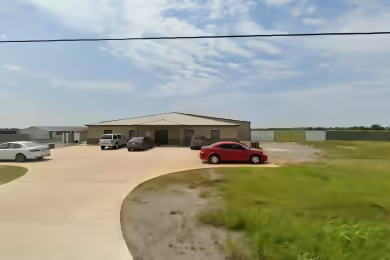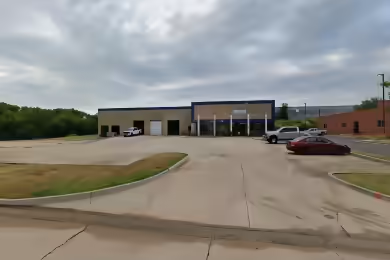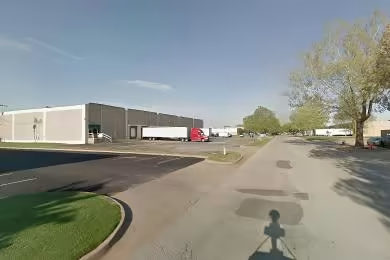Industrial Space Overview
Excellent warehouse with office available for lease, boasting GREAT HIGHWAY EXPOSURE. The building itself is a billboard on I-44! This property includes a 10,000 SF Warehouse with a 10 TON Crane and four (20ft x 15ft) drive-in doors allowing pull-through access. Additionally, there is a 2,690 SF insulated shop with four (14ft x 10ft) roll-up doors and a 1,850 SF paint warehouse. The fully fenced and lit 1.5-acre yard features two gates for semi-truck access. The 3,100 SF climate-controlled office is freshly painted and includes a conference room, kitchenette, four bathrooms, and private offices.
Core Specifications
Building Size: 21,690 SF. Lot Size: 2.06 AC. Year Built: 1950. Construction: Steel. Power Supply: 600 amps, 3 phase, 480V. Zoning: I-2.
Building Features
- Clear Height: 30’
- Drive In Bays: 9
- Exterior Dock Doors: 1
- Standard Parking Spaces: 15
Loading & Access
- 10 Ton Crane
- Semi Drive Thru Accessibility
- Climate Controlled Office
- 1.5 Acre Fenced Yard
- 4 Bathrooms
Utilities & Power
Power Supply: 600 amps, 3 phase, 480V.
Location & Connectivity
Excellent access to major highways, including I-44, providing seamless connectivity for logistics and transportation needs.
Strategic Location Highlights
- High visibility from I-44
- Proximity to major transportation routes
- Access to a skilled labor pool in Tulsa
Extras
Fully fenced yard with lighting and multiple access points for trucks.






