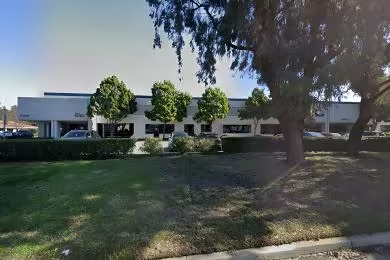Industrial Space Overview
Step inside and be greeted by a column-free expanse, allowing seamless space utilization. Natural light pours in through skylights and windows, illuminating the cavernous 250,000-square-foot interior. Soaring 32 feet high, with dock heights of 12 feet and a truck court depth of 70 feet, this warehouse effortlessly accommodates even the most demanding operations.
Loading and unloading become a breeze with 20 grade-level loading docks, two drive-in doors, and ample parking. Power and utilities are abundant, including three-phase electrical service, natural gas for heating, and a comprehensive sprinkler system for peace of mind.
Immerse yourself in comfort with 10,000 square feet of office space, break rooms, restrooms, and a comprehensive security system. Ample lighting illuminates every corner, both inside and out, ensuring a safe and productive environment.
Delve into additional features that enhance efficiency and safety: an ESFR sprinkler system, LED lighting for energy conservation, a cross-dock design for optimized product flow, nearby rail access, and high-speed internet connectivity. The landlord stands ready to tailor tenant improvements to meet your specific needs.
Discover the perfect warehouse solution at 525 Maple Avenue, a sanctuary of space, accessibility, and convenience that will elevate your operations to new heights.








