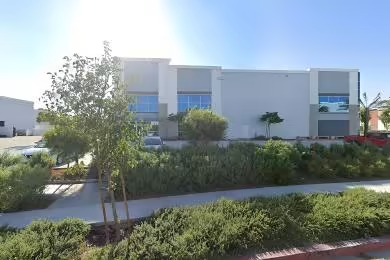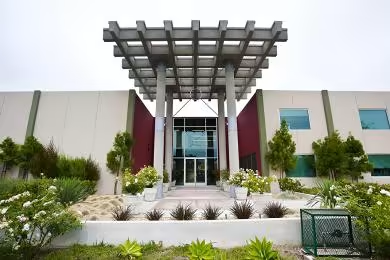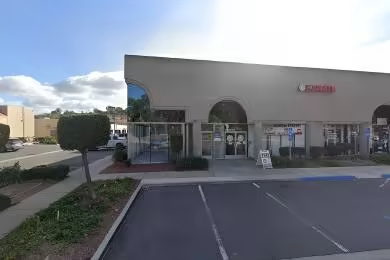Industrial Space Overview
The building encompasses approximately 76,487 square feet, with a 28-foot clear height and 50-foot column spacing. Its tilt-up concrete construction ensures durability.
Access to the warehouse is facilitated by 20 grade-level dock doors with levelers and seals, and 4 drive-in doors with ramps. The paved truck court provides ample space for loading and unloading.
Electrical power of 1,200 amps, 480 volts, 3-phase supports operations, while a gas-fired heating system provides comfort in warehouse areas. Office spaces feature individual climate controls.
High-efficiency LED lighting illuminates the warehouse, while its 1,000-pound per square foot floor loading capacity and R-19 roof insulation ensure safety and energy efficiency. An ESFR sprinkler system provides fire suppression throughout.
Within the 3,000-square-foot office area, private offices, a conference room, and a break room with amenities enhance productivity. The gated and fenced yard with controlled access ensures security, while motion-activated security lighting and professionally landscaped grounds provide nighttime visibility and aesthetic appeal. Ample parking spaces are available.
Contact us for more information on our other top-quality properties.








