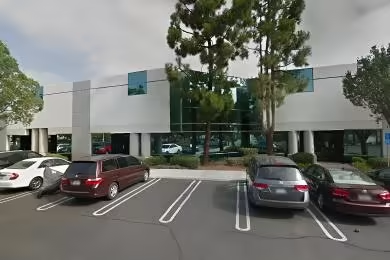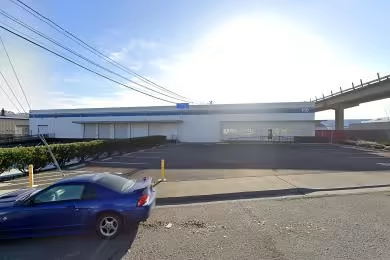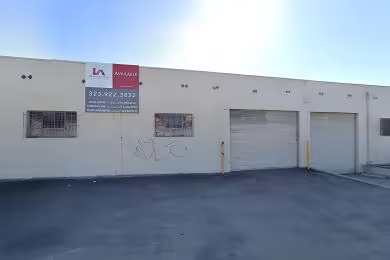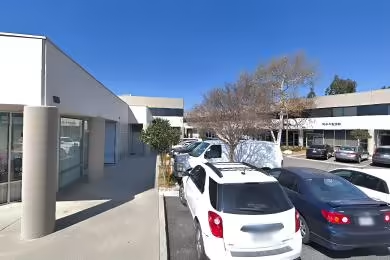Industrial Space Overview
The construction of the warehouse emphasizes durability and efficiency. Tilt-up concrete walls and a metal roof with R-30 insulation provide a sturdy and well-insulated exterior. LED lighting illuminates the entire warehouse, while energy-efficient windows and a sprinkler system optimize safety and environmental friendliness. ADA-compliant restrooms and offices ensure accessibility and comfort.
Inside, the warehouse offers a range of amenities to support your operations. A two-story office space houses private offices, conference rooms, and break areas. A receiving and shipping dock serves as a dedicated area for goods handling. Warehouse racking and shelving provide ample storage capacity. A robust security system with cameras and motion sensors ensures the protection of your assets. Loading dock equipment and an on-site maintenance staff enhance operational efficiency.
The warehouse benefits from its industrial (M-2) zoning, allowing for a wide range of commercial and industrial activities. Utilities such as three-phase electrical service, natural gas, water and sewer, and high-speed internet access are readily available. The transportation infrastructure is highly convenient, with major freeways and highways providing easy access. Proximity to ports, airports, and public transportation offers additional logistical advantages.
Notable features include ample natural daylighting, a cross-dock configuration for efficient flow of goods, and rail access nearby. The warehouse is also designated as a Foreign Trade Zone (FTZ), offering potential benefits for international trade. Additionally, the site offers ample space for expansion or additional development, providing potential for future growth.





