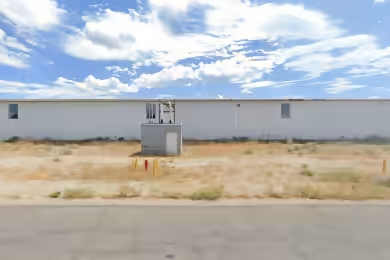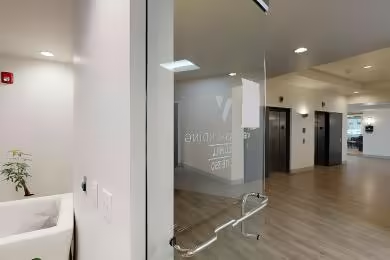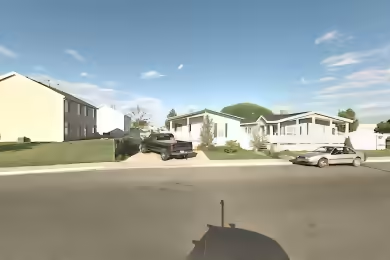Industrial Space Overview
Core Specifications
Lot Size: 4.97 AC
Year Built: 1945
Construction: Wood Frame
Sprinkler System: Dry
Heating: Gas
Power Supply: 300-amp / 3 phase / 120-208 volt
Building Features
Column Spacing: 60’ x 14’
Standard Parking Spaces: 146
Loading & Access
- 22 Drive-In Doors
- Active Rail
- M-1 Zoning
- Dry Fire Suppression
Utilities & Power
Heating: Gas
Location & Connectivity
Strategic Location Highlights
- Proximity to major highways for efficient transport
- Growing population in the area, increasing workforce availability
- Nearby industrial hubs and businesses





