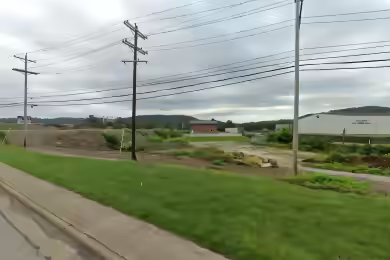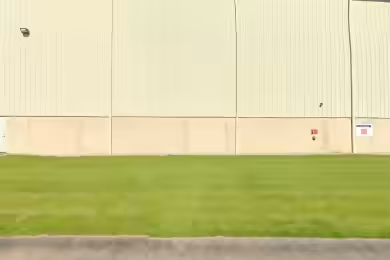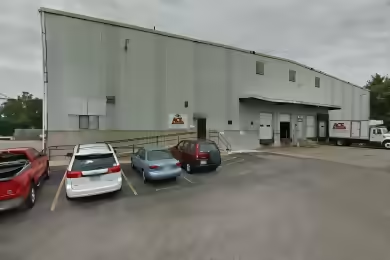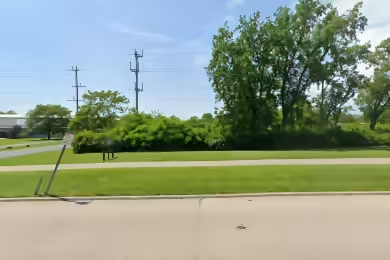Industrial Space Overview
The property located at 399 Phillips Ave in Toledo, OH, is a manufacturing facility with a total rentable building area of 29,092 square feet, featuring approximately 3,200 SF of office space and 26,000 SF of warehouse space. This facility boasts a ceiling height of 25 feet, providing ample vertical space for industrial operations. It includes two loading docks and five drive-in doors, enhancing accessibility and functionality. Built in 1989, the property sits on 2.19 acres of land, making it a solid foundation for various manufacturing uses.
Core Specifications
This industrial property features a total building size of 29,092 SF, with a lot size of 2.19 acres. The construction is primarily steel, and it includes a dry sprinkler system and metal halide lighting. The power supply is 208 volts, phase 3, with a 4-wire configuration.
Building Features
- Clear Height: 25’
- Column Spacing: 46’ x 33’
- Warehouse Floor: 5”
Loading & Access
- 5 Drive-In Bays
- 2 Loading Docks
- 46 Standard Parking Spaces
Utilities & Power
Power Supply: 208 volts, phase 3, 4-wire configuration. Utility Sink available.
Location & Connectivity
Located in a prime industrial area, this property offers excellent access to major roads and highways, facilitating efficient transportation and logistics. The proximity to key routes enhances connectivity for businesses operating in manufacturing and distribution.
Strategic Location Highlights
- Proximity to major highways for easy transportation
- Access to a skilled labor pool in the Toledo area
- Established industrial zone supporting various manufacturing operations
Extras
Includes 3,200 SF of dedicated office space and is in excellent condition.





