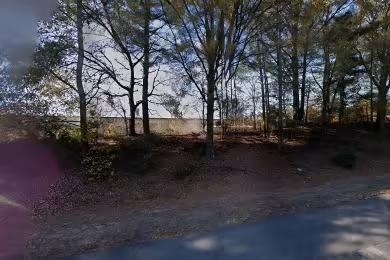Industrial Space Overview
Loading and unloading are streamlined with 20 dock-high doors, two drive-in bays featuring large roll-up doors, and eight rail doors. The exterior lot provides additional outdoor storage space, ideal for shipping containers or large equipment, while on-site parking includes roughly 267 car spaces and 50 trailer spaces. This property is currently available for lease.
Core Specifications
Lot Size: 18.54 AC
Year Built/Renovated: 1983/1993
Construction: Masonry
Sprinkler System: Wet
Power Supply: 10,000 Amps, 480 Volts, 3 Phase
Building Features
Column Spacing: 40’ x 30’
Warehouse Floor: 6”
Standard Parking Spaces: 267
Loading & Access
- 20 dock-high doors for efficient loading and unloading
- Two drive-in bays with large roll-up doors
- Eight rail doors for direct rail access
- Ample car and trailer parking
Utilities & Power
Water: County
Sewer: County
Location & Connectivity
Strategic Location Highlights
- Proximity to major highways and rail networks
- Access to a burgeoning labor force population of 13,249 within a 10-mile radius
- Located in a thriving industrial corridor
- Neighboring leading corporations enhancing local economic development




