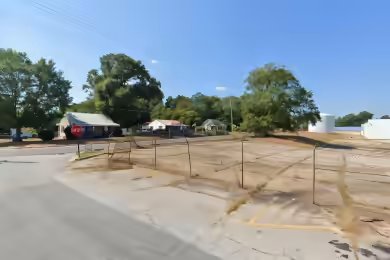Industrial Space Overview
**Warehouse Features:**
- Expansive 250,000 square feet with 32-foot clear height
- Concrete tilt-up construction for durability
- Metal roof with ample natural lighting through skylights
- Polished concrete flooring for durability and maintenance
- 25 dock-high loading docks and 4 grade-level drive-in doors
- Ample parking
**Interior Amenities:**
- 5,000 square feet of air-conditioned office space with windows
- Dedicated break room and multiple restrooms
- LED lighting for energy efficiency and illumination
- Modern HVAC system for temperature control
- 24-hour security system with cameras and access control
**Site Details:**
- 12.5-acre property with chain-link fencing for security
- Well-maintained landscaping
- Public utilities available: water, sewer, gas, and electricity
- Industrial zoning allows for flexible business operations
- Convenient access to major highways and transportation
**Additional Amenities:**
- Forklifts for rent
- Pre-installed pallet racking for efficient storage
- Optional conveyor system installation
- Land available for future expansion
**Unique Features:**
- Cold storage units with temperature-controlled environments
- Designated cross-docking area for efficient logistics
- Ideal for e-commerce and order fulfillment operations
- Strategically located for efficient distribution and logistics





