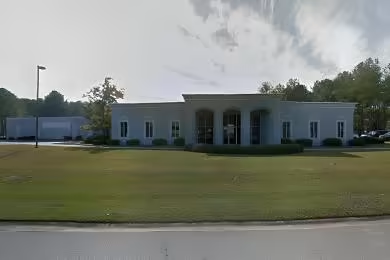Industrial Space Overview
The office space spans 5,000 square feet and features private offices, open workspaces, conference rooms, and break areas.
To ensure a safe and efficient operation, the warehouse is equipped with an ESFR sprinkler system and LED lighting throughout. Other amenities include 3-phase electrical service, compressed air lines, ample parking, and secured fencing with controlled access.
The land area encompasses 10 acres, providing ample room for truck maneuvering and parking. High-intensity LED lighting illuminates the exterior, and the paved truck court enhances accessibility. Rail access is conveniently located within a mile.
Notable features include 50-foot x 50-foot column spacing, R-30 roof insulation, and a 10,000-square-foot mezzanine for additional storage. There is also potential for future expansion on the adjacent land.
The warehouse is designed with sustainability in mind, featuring energy-efficient lighting and HVAC systems, low-flow plumbing fixtures, and a recycling and waste management program.
For further inquiries and details about our other properties, please reach out to us through our inquiry form.


