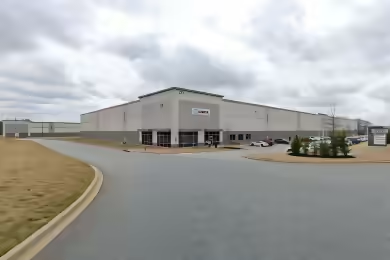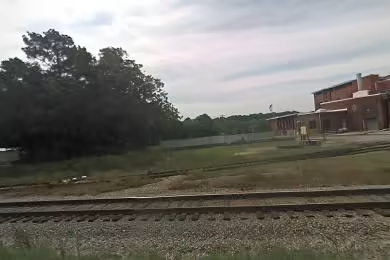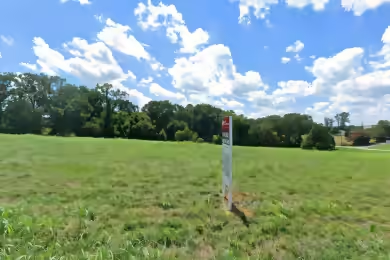Industrial Space Overview
Core Specifications
Building Features
- Clear Height: 21’10”
- Column Spacing: 30’ x 40’
- Warehouse Floor: 6”
- Standard Parking Spaces: 158
Loading & Access
- 2 Loading Docks
- 1 Drive Bay
Location & Connectivity
Strategic Location Highlights
- Proximity to Shaw Air Force Base
- Access to major markets within a 45-mile radius
- Skilled workforce available locally
- Lower operational costs compared to other regions






