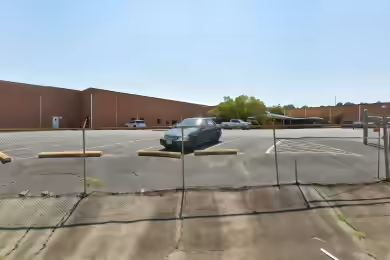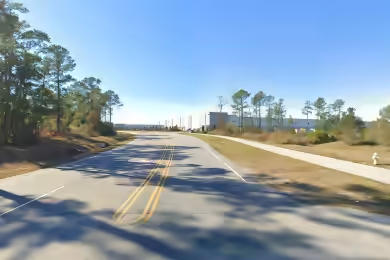Industrial Space Overview
With 33 dock-high doors and ample parking, this space is designed to accommodate a variety of users. The facility includes 2,500 SF of dedicated office space and is equipped with modern LED lighting, enhancing operational efficiency. This property is currently available for lease, providing an excellent opportunity for businesses looking to expand or relocate.
Core Specifications
Lot Size: 18.88 AC
Year Built: 2018
Sprinkler System: ESFR
Zoning: PD-OP/IP - Planned Development
Building Features
- Clear Height: 32’
- Column Spacing: 54’ x 48’
- LED lighting throughout the facility
Loading & Access
- 33 Dock High doors with levelers and seals
- 2 Drive In Bays
- Ample parking with 202 standard parking spaces
Location & Connectivity
Strategic Location Highlights
- Proximity to major highways for efficient distribution
- Access to a skilled workforce in the Summerville area
- Growing industrial hub with increasing demand for logistics space







