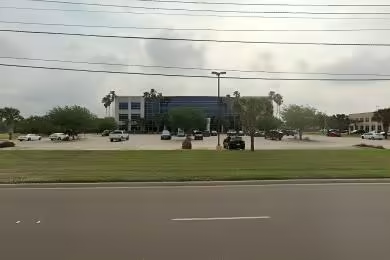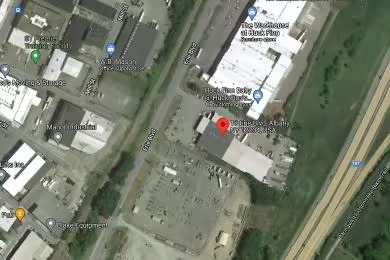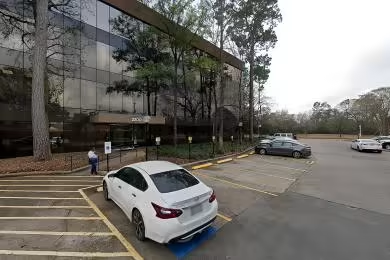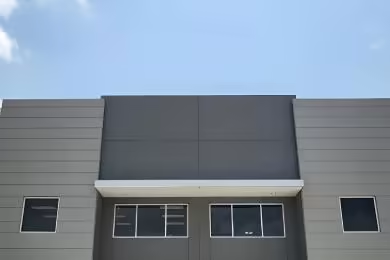Industrial Space Overview
Built in 2008, the warehouse offers a spacious 64,802 square feet, including 26 drive-in bays and an impressive 33'8" clear height. Its expansive 10-acre lot provides ample outdoor storage space. Surrounded by reputable tenants such as Clayton Homes and J-B Weld, the property benefits from the industrial synergy of the area.
This warehouse features a wealth of amenities, including ample office space, a breakroom with kitchenette, restrooms, and secured access. The electrical and mechanical infrastructure is state-of-the-art, with three-phase power, LED lighting, a sprinkler system, HVAC, and multiple gas heaters.
Exterior features include a paved parking area, perimeter fencing with controlled access, landscaped grounds, and additional outdoor storage space. The warehouse can be customized to meet specific business needs, such as racking installation, mezzanine construction, partitioning, or additional loading docks.





