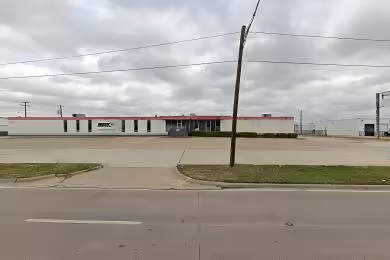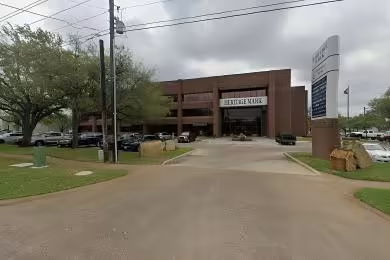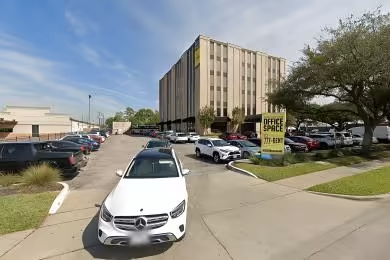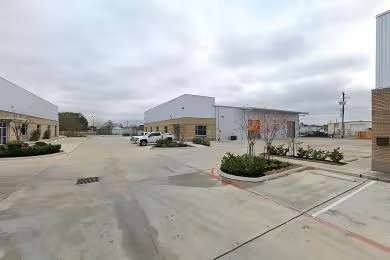Industrial Space Overview
This 2006-built warehouse rental boasts impressive features:
**Building Specifications:**
* 250,000 square feet of total building area
* 32-foot clear height
* Column spacing of 50 feet x 50 feet
* 20 loading docks
* 4 drive-in doors
* 8-foot loading dock height
**Site Specifications:**
* 12 acres of total site area
* Fenced and gated access
* 100+ parking spaces
* Industrial (M-1) zoning
**Utilities:**
* 3-phase, 480V electric
* Natural gas
* Public water and sewer
**Interior Features:**
* ESFR sprinkler system
* T5 high-bay lighting fixtures
* Rooftop HVAC units
* Ceiling fans
* 10,000 square foot mezzanine
* 5,000 square feet of offices
* Multiple restrooms with showers
* Break room
* 220,000 square feet of warehouse storage
* Partial racking system
**Exterior Features:**
* Concrete tilt-up construction
* Metal roof
* Dock levelers
* 50+ trailer parking spaces
* 2 acres of yard storage
* Security lighting
**Additional Features:**
* Cross-dock capabilities
* Truck court with ample maneuvering space
* Flexible lease terms
* Convenient access to major highways
The warehouse is strategically located in the Sonterra Industrial Park, providing easy accessibility to I-10 and Loop 1604. Its proximity to the San Antonio International Airport makes it an ideal choice for distribution and logistics operations.
Please note that the specifications provided are subject to changes or discrepancies. Potential tenants are advised to conduct their own due diligence to verify accuracy.






