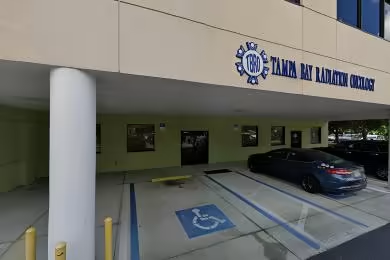Industrial Space Overview
The complex boasts a spacious warehouse with concrete tilt-up construction. It features column spacing of 50' x 50', clear heights ranging from 32' to 36', and a total of 70 dock doors (8' x 10') and 4 drive-in doors (12' x 14'). There are also 10 loading docks with levelers and 60 with ramps. For added safety, the warehouse is equipped with an ESFR sprinkler system.
In addition to the warehouse, the complex offers approximately 5,000 square feet of office space spread across the ground and second floors. This space includes private offices, conference rooms, and break rooms.
The 15.02-acre site is fully secured with perimeter fencing. It features a concrete parking lot with 165 spaces and a spacious truck court that provides ample room for loading and unloading operations. The proximity to the CSX rail line provides convenient rail access.
The utilities available on-site include 400-amp electric service, a 1.5-inch natural gas line, and access to public water and sewer. The warehouse is also equipped with three-phase power and concrete floors throughout. Overhead cranes are available as tenant improvements.
Overall, this complex offers an exceptional combination of features and amenities, making it an ideal location for businesses seeking warehouse or distribution space in a highly accessible and convenient area.




