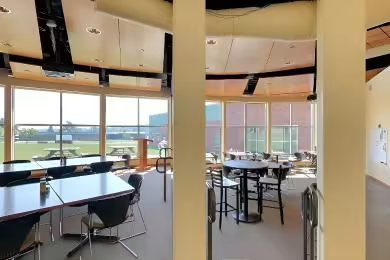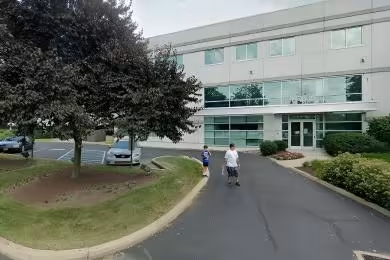Industrial Space Overview
Boasting an expansive 250,000 square feet of building area, this state-of-the-art facility caters to businesses seeking flexible and efficient storage solutions. Divisible into smaller units, the warehouse accommodates a range of space requirements. Its impressive 32-foot clear height offers ample vertical space for storage and material handling.
Equipped with 16 loading docks featuring hydraulic levelers and drive-in doors for oversized deliveries, the warehouse ensures efficient loading and unloading operations. Modern tilt-up concrete construction, high-efficiency LED lighting, and a fully sprinklered system guarantee durability and safety.
The complex offers 24/7 secured access with advanced security systems and ample parking for employees and visitors. Utilities include three-phase electrical power, natural gas service, water and sewer connections, as well as high-speed internet and telecommunications infrastructure.
Within the warehouse, office space is available for lease, providing an integrated work environment. Breakroom and bathroom facilities, on-site maintenance services, and proximity to retail and dining amenities further enhance convenience.
Industrial (I-2) zoning permits a wide range of manufacturing, warehousing, and distribution activities. Flexible lease terms and competitive rental rates make this complex an attractive option for businesses seeking cost-effective solutions. The well-maintained facility and professional on-site management team ensure a seamless experience.
This warehouse is ideal for manufacturing and production companies, wholesalers and distributors, logistics and transportation providers, warehousing and fulfillment centers, and any enterprise requiring ample and efficient storage and distribution space.




