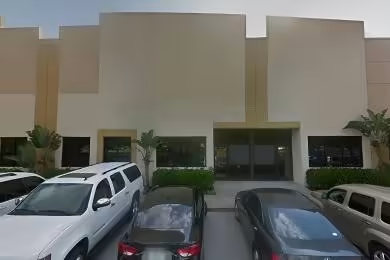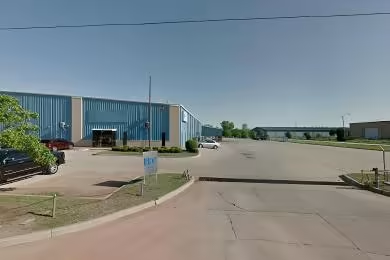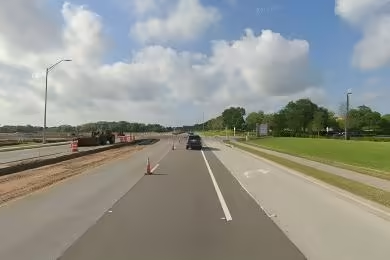Industrial Space Overview
Core Specifications
Building Features
- Clear height: 20’
- Drive-in bays: 1
- Exterior dock doors: 2
- Standard parking spaces: 50
Loading & Access
- Four dock-high doors for easy loading and unloading
- 24' clear height at the eaves and 30' clear height at the peak
- Standard parking spaces available
Utilities & Power
- 3 phase power available
- Utility sink included
- High-speed internet access
Location & Connectivity
Strategic Location Highlights
- Proximity to I-275 for quick regional access
- Located in a high-traffic area for increased visibility
- Access to a skilled labor pool in the surrounding area
Security & Compliance
- Meets local building codes and safety regulations
- Equipped with a sprinkler system for fire safety
Extras
- Renovation potential for customized space
- Flexible layout options to suit various business needs
- Opportunity for outdoor storage





