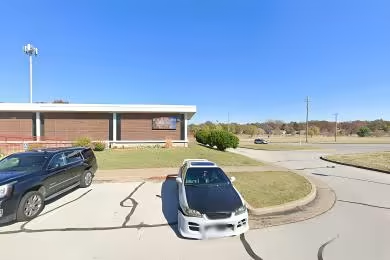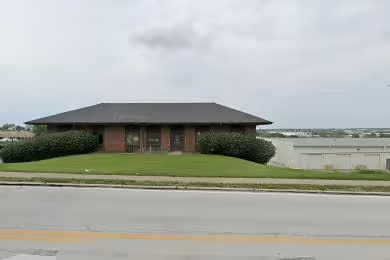Industrial Space Overview
The modern and well-maintained facility has energy-efficient lighting, high-power electrical service, a secured perimeter with fencing and gate, and on-site office space available for lease. The warehouse is currently used for distribution and storage but can accommodate a variety of industrial and commercial uses, including cold storage with appropriate equipment upgrades. Flexible lease terms and build-to-suit options are available.
Specific dimensions and capacities include a building footprint of 100,000 square feet, 12 dock doors with hydraulic levelers, 4 grade-level doors, a truck court that can accommodate multiple semi-trailers, and ample parking for employees and visitors. The office area is 5,000 square feet and can be customized to tenant requirements.
Additional features include security cameras, motion-activated lighting, paved driveways and parking lots, landscaped grounds and common areas, and proximity to a labor pool and amenities.




