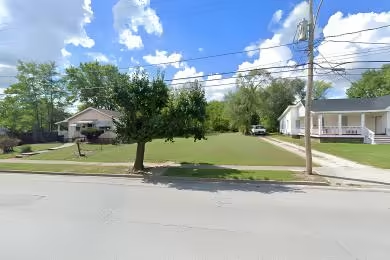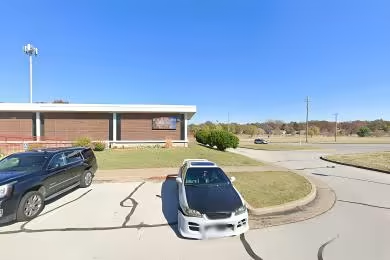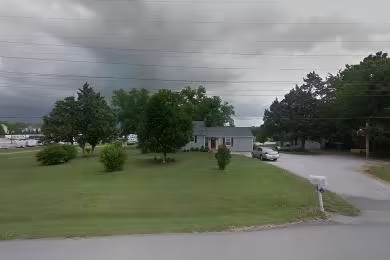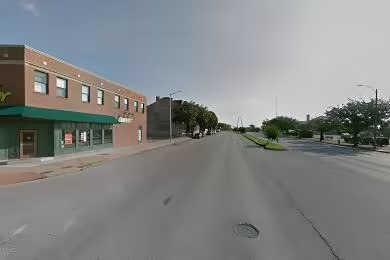Industrial Space Overview
Separately, the 217 N 10th St Warehouse is a 3-acre industrial property available for lease. The steel frame building with concrete block walls has a clear height of 24 feet, column spacing of 40 feet x 40 feet, and 6 loading docks. Grade-level loading, ample paved truck court, and drive-in access are available. The warehouse features LED high-bay lighting but no HVAC. The site offers ample parking and access to major highways. Utilities include 3-phase electricity, natural gas, public water supply, and public sewer system. The building is secured with perimeter fencing, CCTV cameras, and access control. It has multiple restrooms for employees and limited office space that can be customized. A mezzanine can potentially be added for additional storage or office space. The warehouse has the option of being converted to a drive-through facility and has the potential for rail access via a rail spur. The property is currently vacant and available for immediate occupancy.





