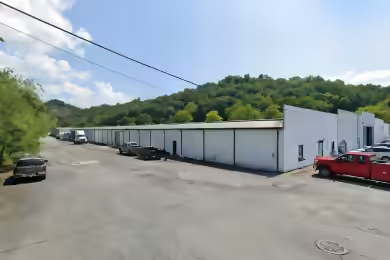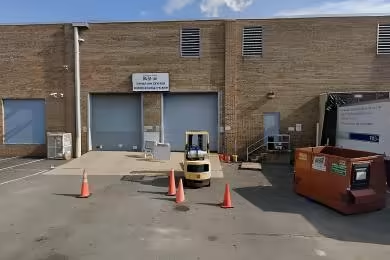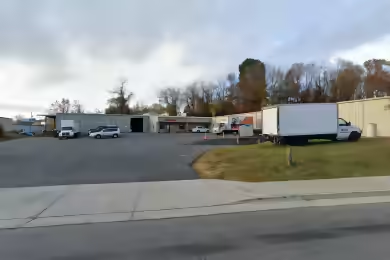Industrial Space Overview
Shirley Industrial Centre offers an impressive 18,212 SF of industrial space available for lease in the heart of Springfield, VA. This property is designed to accommodate a variety of industrial uses, making it a prime choice for businesses looking to expand or relocate. With a strategic location and ample space, it provides the perfect environment for operational efficiency and growth. The space is available for lease starting March 2025, ensuring a smooth transition for your business needs.
Core Specifications
Building Size: 71,046 SF | Lot Size: 2.72 AC | Year Built: 1960 | Construction Type: Masonry | Zoning: I-6 - Heavy industrial.
Building Features
Clear Height: 16’ | Construction Type: Masonry.
Loading & Access
- Drive In Bays: 2
- Exterior Dock Doors: 12
- Standard Parking Spaces: 78
Utilities & Power
Power Supply: 1,600 Amps | Water: City | Sewer: City | Heating: Gas | Gas Type: Natural.
Location & Connectivity
Shirley Industrial Centre is strategically located with easy access to major roads and highways, enhancing connectivity for logistics and transportation. The property is situated in a well-established industrial area, providing businesses with the advantage of proximity to key infrastructure.
Strategic Location Highlights
- Proximity to major highways for efficient transportation.
- Established industrial area with a skilled workforce.
- Access to local amenities for employees.
Extras
Sublease space available from current tenant, includes 2,783 SF of dedicated office space. Lease rate does not include utilities, property expenses, or building services.






