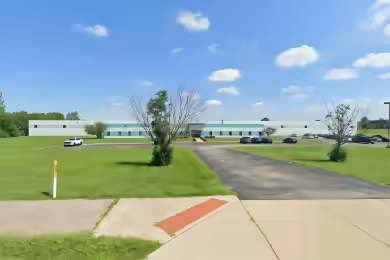Industrial Space Overview
The warehouse within the center spans an impressive 100,000 square feet, comprising 85,000 square feet of warehouse space and 15,000 square feet dedicated to office operations. Constructed using durable concrete tilt-up and steel framing, the warehouse features a soaring 28-foot clear height and a comprehensive sprinkler system for enhanced safety.
Efficient loading and unloading operations are ensured by the presence of 10 dock high loading doors and 2 grade level loading doors, while ample truck parking provides convenience for transportation.
Equipped with gas-fired heating and air conditioning in the office area, the warehouse maintains a comfortable environment. It also benefits from a robust electrical system with 480-volt, 3-phase power and ample lighting throughout.
Additional amenities include security cameras, motion-activated lighting, skylights for natural illumination, two restrooms, a break room, and ample parking for employees and visitors. The warehouse is meticulously maintained and presents itself in excellent condition.
Tenants are responsible for utilities, including electric, gas, and water.





