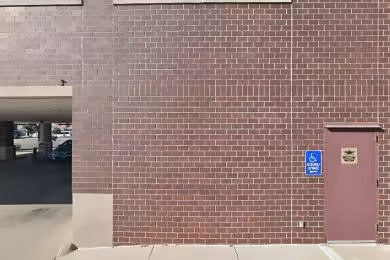Industrial Space Overview
This modern warehouse boasts state-of-the-art amenities, including concrete tilt-up construction, a towering 32-foot clear height, and 10 spacious dock-high doors. The interior features an advanced sprinkler system, energy-efficient LED lighting, and well-insulated walls and roof. It also includes dock levelers and seals for seamless loading and unloading.
The 2,000 sq ft office space offers a professional setting with a reception area, private offices, and a conference room. The warehouse is fully equipped with three-phase electrical power, natural gas, water, and sewer connections.
The exterior boasts a secure fenced yard with wide driveways, ample parking for trailers and vehicles, well-lit loading docks with canopies, and enhanced security lighting. Its well-maintained condition ensures longevity and reliability.
Suitable for various industrial, manufacturing, or distribution operations, this impressive warehouse offers scalability and versatility. The option for build-to-suit customization allows businesses to tailor the property to their specific requirements.



