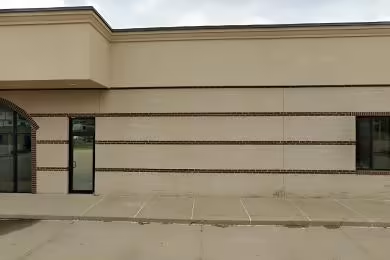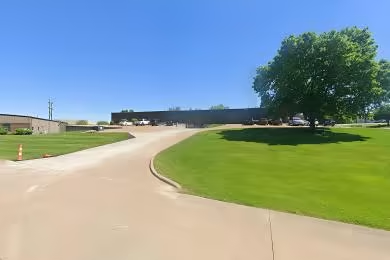Industrial Space Overview
The warehouse spans 100,000 square feet of building area on 5 acres of land, featuring a soaring 24-foot clear height. Its durable construction, including concrete tilt-up walls, a steel frame, and insulated roof and walls, ensures longevity and resilience. A robust sprinkler system offers peace of mind.
Essential utilities are readily available, including three-phase electrical service, natural gas, city water and sewer, and a compressed air system. The warehouse is equipped for efficient loading and unloading with 10 dock-high loading bays, 2 drive-in doors, an ample truck court, and heavy-duty concrete pavement.
Office space totaling 2,500 square feet provides a professional environment with a reception area, private offices, a conference room, and break room. Skylights and LED lighting throughout enhance the workspace, while a security system, fenced and gated property, and ample parking ensure a secure and organized setting. Additional features include rail access nearby and I-2 industrial zoning, making the property suitable for a wide range of uses.





