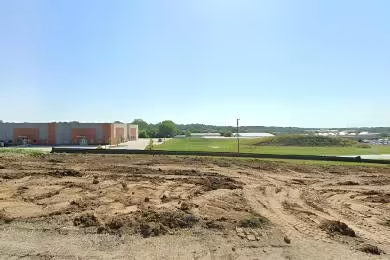Industrial Space Overview
The warehouse boasts a sprawling 240,000 square feet of space, with 200,000 square feet dedicated to warehouse operations and 40,000 square feet to office space. Its towering ceilings, measuring 32 feet high with a 34-foot ceiling height, provide ample storage and maneuvering room.
Constructed with durable precast concrete exterior, steel framing, and concrete tilt-up walls, the warehouse ensures longevity and stability. The insulated metal roof with translucent panels allows natural light to illuminate the interior.
For efficient loading and unloading, the warehouse features 20 truck-level loading docks equipped with levelers and seals. Additionally, four drive-in doors and an ample paved yard and parking area accommodate trailers and vehicles.
Utilities include ample three-phase electrical service with 1,200 amps per phase, natural gas heating and forced air cooling, city water and sewer, and high-speed fiber optic internet.
Inside, the warehouse features an open and column-free layout, providing flexibility for storage configurations. An ESFR sprinkler system, LED lighting, and a security system with motion sensors and cameras ensure safety and peace of mind. Employee amenities include a breakroom and restrooms.
The exterior boasts fencing, gates, landscape areas, a concrete truck court, and ample parking for cars and trucks. Additional features include dock high and grade level access, cross-dock capabilities, a mezzanine level for extra storage or office space, and potential for future expansion.


