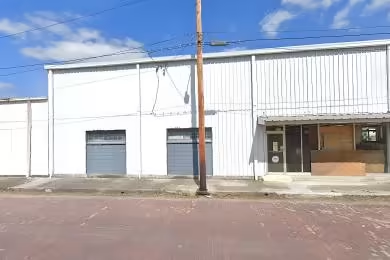Industrial Space Overview
Complementing the warehouse is a two-story office building spanning 12,000 square feet. It accommodates a reception area, private offices, conference rooms, open work areas, restrooms, break rooms, and kitchenettes. A mezzanine area offers additional storage or office space.
The warehouse is fully equipped with a three-phase electrical service (1,200 amps), natural gas heating, city water and sewer connections, and a fire sprinkler system for fire protection. Office areas benefit from air conditioning, and an on-site transformer and back-up generator provide reliable power.
Strategically located for easy accessibility, the warehouse enjoys convenient access to major highways and interstates, rail lines, ports, and public transportation. Wide driveways, ample truck parking, dock-high loading bays (10), grade-level loading doors (3), and a drive-in ramp facilitate efficient loading and unloading.
For further expansion, adjacent vacant land offers excellent growth potential. To enhance sustainability, the warehouse features energy-efficient lighting and HVAC systems, water conservation measures, recycling programs, and the possibility of LEED certification or incorporating renewable energy sources.
For inquiries and more information on this remarkable property and our other great properties, kindly utilize our inquiry form. Our dedicated team will be delighted to assist you.








