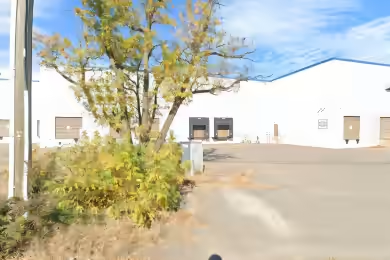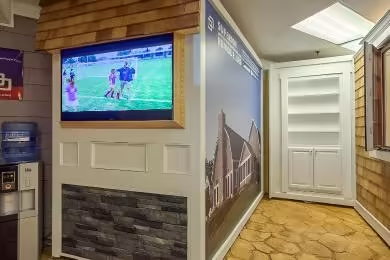Industrial Space Overview
This 81,526 SF industrial building is strategically located in Shelton, CT, providing easy access to major highways including I-95, I-84, and the Merritt Parkway. The property features a clear height of 33 feet and is equipped with 5 loading docks, making it ideal for distribution and light industrial use. The space includes a lobby area, one office, and a break room with pantry facilities, ensuring a functional environment for various business operations.
Core Specifications
The building is constructed with masonry and features a wet sprinkler system. It is situated on a 6.50-acre lot, providing ample space for operations and expansion. The property was built in 1978 and renovated in 2014, ensuring modern amenities and compliance with current standards.
Building Features
- Clear height: 33 feet
- Construction type: Masonry
- Fire suppression: Wet sprinkler system
Loading & Access
- 5 loading docks for efficient loading and unloading
- Truck court for easy maneuverability
- Ample parking with 190 standard parking spaces
Utilities & Power
Power supply includes 2,000-2,500 amps with 277-480 volts, providing sufficient energy for industrial operations. The property is connected to city water and sewer services.
Location & Connectivity
Located near Route 8 between Exits 11 and 12, this property offers excellent connectivity to major highways, enhancing logistical efficiency for businesses. The proximity to I-95 and I-84 facilitates quick access to regional markets.
Strategic Location Highlights
- Proximity to major highways for efficient transportation
- Access to a skilled labor pool in the Shelton area
- Strategic location for distribution and logistics operations
Extras
Renovation potential exists for businesses looking to customize the space to their specific needs.








