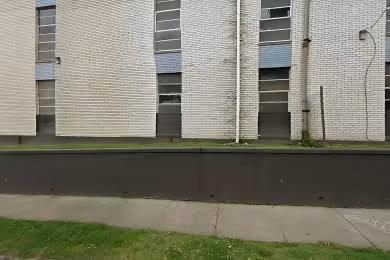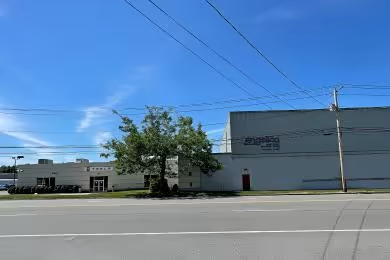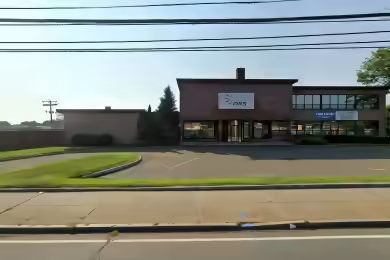Industrial Space Overview
This well-appointed certified green building is in a location ideal for heavy industrial manufacturing. Previously used as the manufacturing facility of the US Army Comanche helicopter program, the property features a total of 8 loading docks, 4 drive-in overhead doors, and heavy power. Besides the highly functional industrial space at this facility, its office space features wrap-around perimeter windows, showing off unobstructed water front views of the park land and Long Island Sound. With the perfect mixture of office and industrial space and a natural division of the space into three distinct cells, the facility can be outfitted for any number of purposes both for a single tenant or for multiple occupants. The campus is located less than a mile from I-95 on Exits 26 and 27 with easy access to Routes 25, 6, and the Intermodal Facilities at Bridgeport Harbor.
Core Specifications
The building spans 220,000 SF on a 9.17 AC lot, constructed in 1953 and renovated in 2007. It features a steel construction type and a wet sprinkler system for safety.
Building Features
- Clear Height: 20’
- Column Spacing: 32’ x 40’
- Standard Parking Spaces: 400
Loading & Access
- 6 Loading Docks with load levelers and locks
- 4 Drive-In Overhead Doors
- Ample parking for over 400 vehicles
Utilities & Power
Power Supply: 10,000 Amps, 880 Volts, Phase 3, Wire 3. Water and Sewer: City services available.
Location & Connectivity
The property is strategically located less than a mile from I-95, providing excellent access to major highways and public transit options. This prime location enhances logistical efficiency for businesses operating in the area.
Strategic Location Highlights
- Proximity to I-95 for easy transportation
- Access to Routes 25 and 6
- Located near Bridgeport Harbor's Intermodal Facilities
Security & Compliance
Compliance: Meets all local safety and building codes.
Extras
Renovation potential for customized business needs.





